11330 Yellow Tip Point
Parker, CO 80134 — Douglas county
Price
$1,295,000
Sqft
6044.00 SqFt
Baths
8
Beds
6
Description
Perfection is a thing! Have your breath taken away by this lovely Shea-built home from their Stonewalk Collection, the Evergold! There are 6 bedrooms, 8 bathroom and a 4-car garage. Yes, you read that right. This is one of the most coveted neighborhoods in all of Parker, but what makes it even better is the finished basement with 10-foot ceilings. The curb appeal matches what is inside, too. The minute you enter, you feel the warmth of "Home." It will not take long to fall in love. Luxury vinyl (oversized) plank floors are on the main floor, complemented by the floor-to-ceiling fireplace tile wall with exposed beams. This home has so much room you will never want to leave. The kitchen is oversized with a chef's set-up, with 2-dishwashers and a wine fridge. The dining room ties it all together with windows that boast the natural sunlight, which there is no shortage of here in this home. There is a main floor bedroom with a private full bathroom, too, and that does not include the powder room for guests. Head upstairs, and you will find 4 bedrooms on this level, along with a loft and laundry room, so you no longer have to transport laundry up and down the stairs. Every bedroom is a suite with a full-size bathroom and generous closets, too. The primary bedroom has raised ceilings and an oversized, upgraded closet with a vanity sitting area. The primary bathroom has 2 sinks, a free-standing tub, and 2 shower heads! It only improves when you head downstairs to enjoy the theater room, wet bar, and golf simulator. There is another bedroom in the basement with its own private bathroom, making it feel like an oasis for guests. There is a powder room right behind the movie theater. Lastly, a workout area in the unfinished portion of the basement brings it all together, making this the home your dreams. The backyard has a covered patio with lighting and gas value for grilling. What else could you want? There is a community pool as well. Come by the home before it is too late!!
Property Level and Sizes
SqFt Lot
7971.00
Lot Features
Ceiling Fan(s), Entrance Foyer, Five Piece Bath, High Ceilings, High Speed Internet, Kitchen Island, Open Floorplan, Pantry, Primary Suite, Quartz Counters, Smart Lights, Smart Thermostat, Smoke Free, Utility Sink, Walk-In Closet(s), Wet Bar, Wired for Data
Lot Size
0.18
Foundation Details
Structural
Basement
Finished, Full
Common Walls
No Common Walls
Interior Details
Interior Features
Ceiling Fan(s), Entrance Foyer, Five Piece Bath, High Ceilings, High Speed Internet, Kitchen Island, Open Floorplan, Pantry, Primary Suite, Quartz Counters, Smart Lights, Smart Thermostat, Smoke Free, Utility Sink, Walk-In Closet(s), Wet Bar, Wired for Data
Appliances
Bar Fridge, Dishwasher, Disposal, Double Oven, Gas Water Heater, Microwave, Oven, Range, Range Hood, Refrigerator, Self Cleaning Oven, Smart Appliances, Sump Pump, Water Softener, Wine Cooler
Electric
Central Air
Flooring
Carpet, Tile, Vinyl
Cooling
Central Air
Heating
Natural Gas
Fireplaces Features
Family Room, Gas, Great Room
Utilities
Cable Available, Electricity Connected, Internet Access (Wired), Natural Gas Connected
Exterior Details
Features
Barbecue, Gas Valve, Lighting, Private Yard, Rain Gutters
Water
Public
Sewer
Public Sewer
Land Details
Road Frontage Type
Public
Road Responsibility
Public Maintained Road
Road Surface Type
Paved
Garage & Parking
Parking Features
Concrete, Dry Walled, Exterior Access Door, Finished, Lighted
Exterior Construction
Roof
Other, Slate
Construction Materials
Frame, Wood Siding
Exterior Features
Barbecue, Gas Valve, Lighting, Private Yard, Rain Gutters
Window Features
Double Pane Windows, Window Treatments
Security Features
Carbon Monoxide Detector(s), Security Entrance, Security System, Smart Cameras, Smart Locks, Smoke Detector(s), Video Doorbell, Water Leak/Flood Alarm
Builder Name 1
Shea Homes
Builder Source
Public Records
Financial Details
Previous Year Tax
10441.00
Year Tax
2023
Primary HOA Name
Stepping Stone
Primary HOA Phone
303-482-2213
Primary HOA Amenities
Clubhouse, Playground, Pool, Trail(s)
Primary HOA Fees Included
Maintenance Grounds, Recycling, Snow Removal, Trash
Primary HOA Fees
134.00
Primary HOA Fees Frequency
Monthly
Location
Schools
Elementary School
Prairie Crossing
Middle School
Sierra
High School
Chaparral
Walk Score®
Contact me about this property
Vicki Mahan
RE/MAX Professionals
6020 Greenwood Plaza Boulevard
Greenwood Village, CO 80111, USA
6020 Greenwood Plaza Boulevard
Greenwood Village, CO 80111, USA
- (303) 641-4444 (Office Direct)
- (303) 641-4444 (Mobile)
- Invitation Code: vickimahan
- Vicki@VickiMahan.com
- https://VickiMahan.com
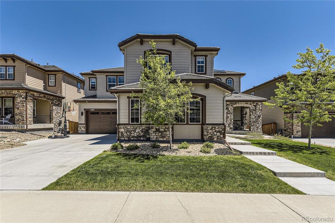
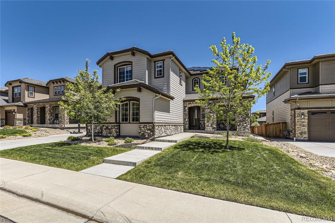
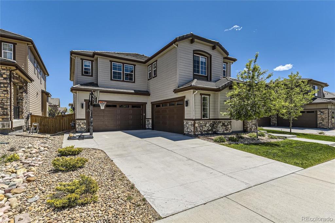
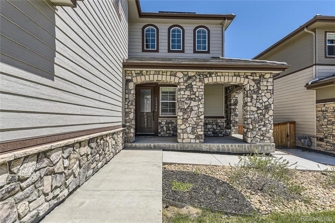
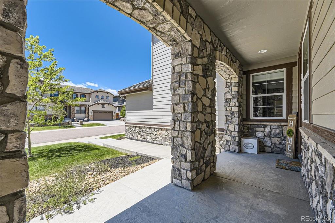
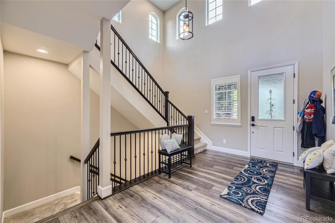
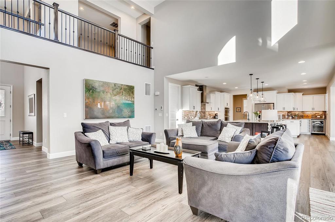
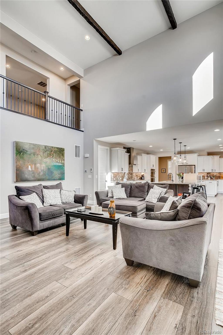
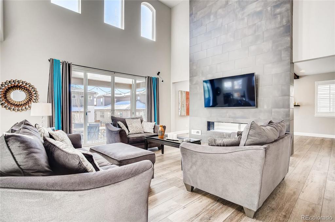
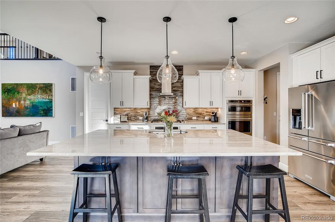
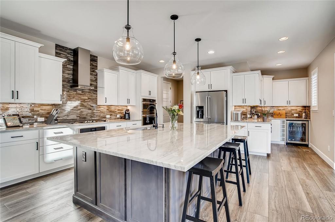
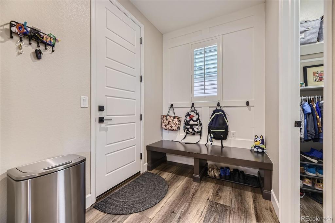
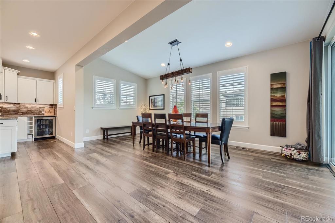
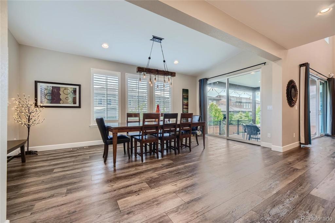
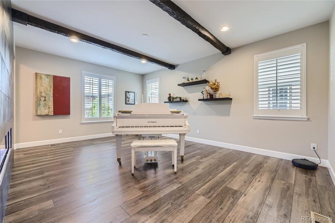
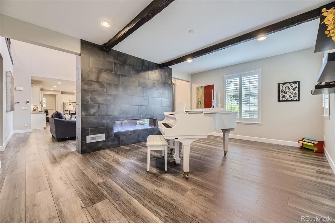
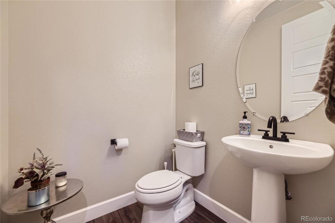
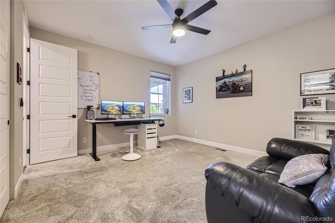
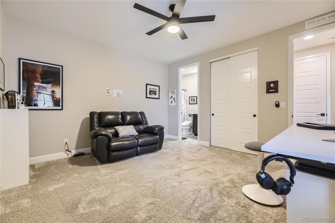
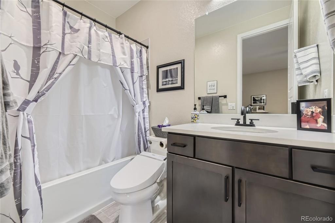
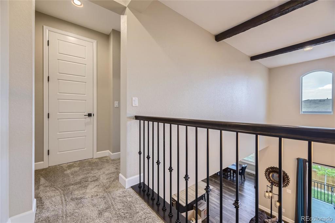
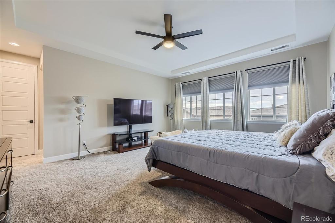
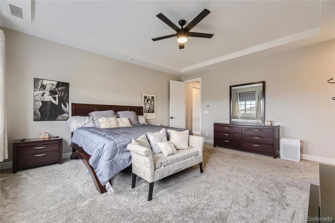
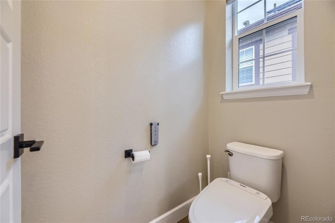
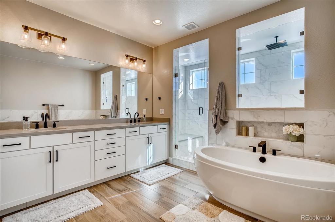
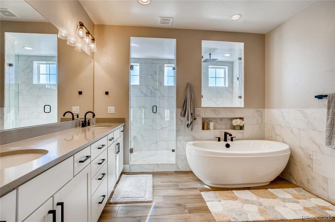
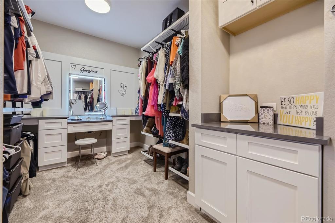
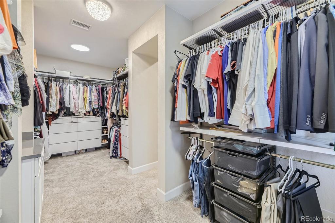
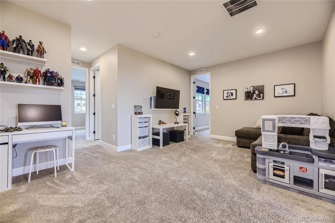
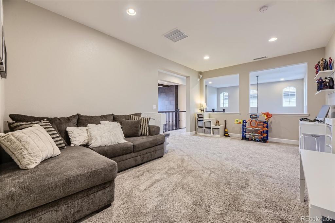
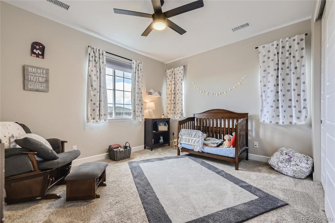
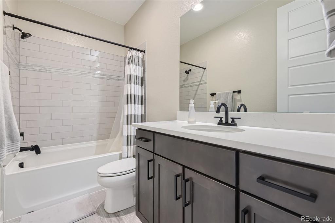
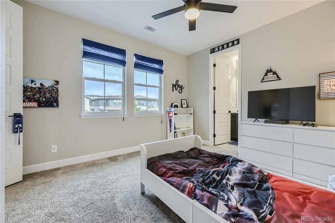
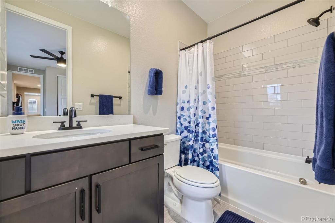
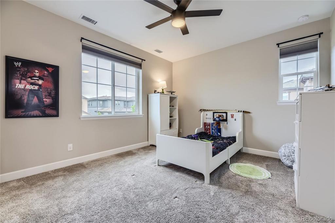
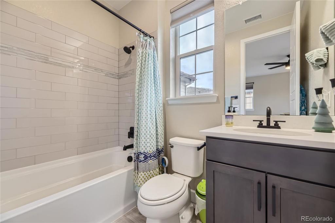
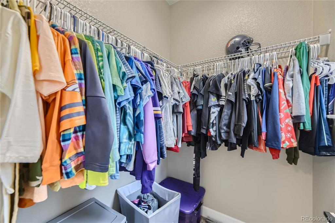
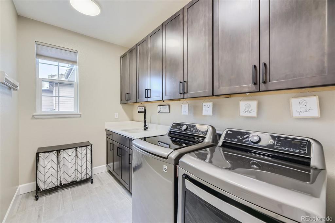
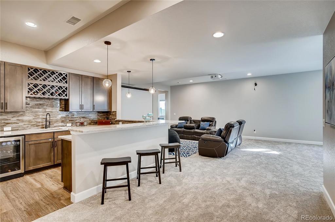
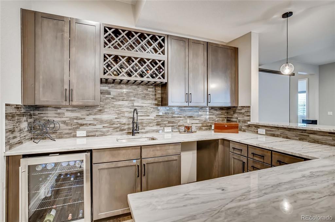
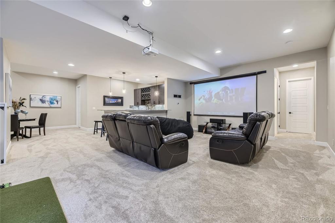
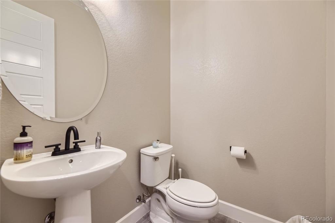
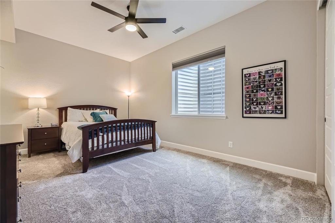
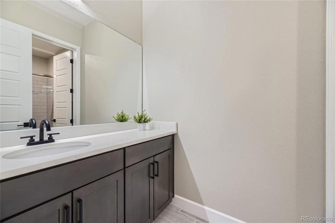
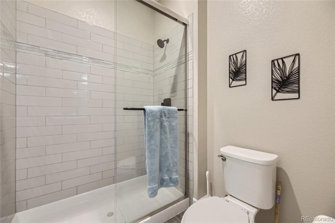
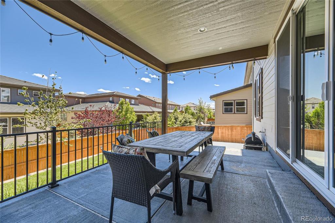
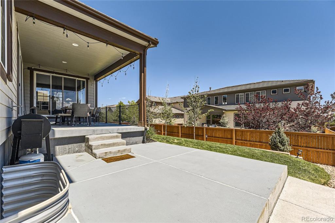
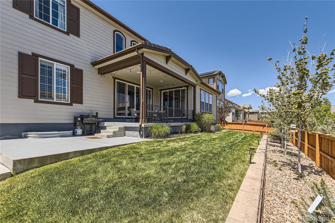
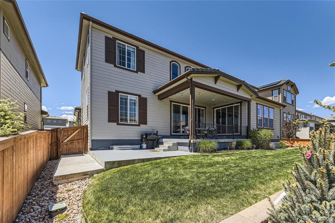
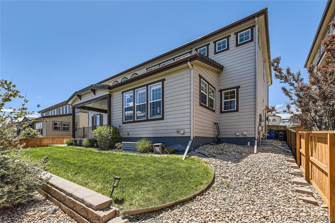


 Menu
Menu
 Schedule a Showing
Schedule a Showing

